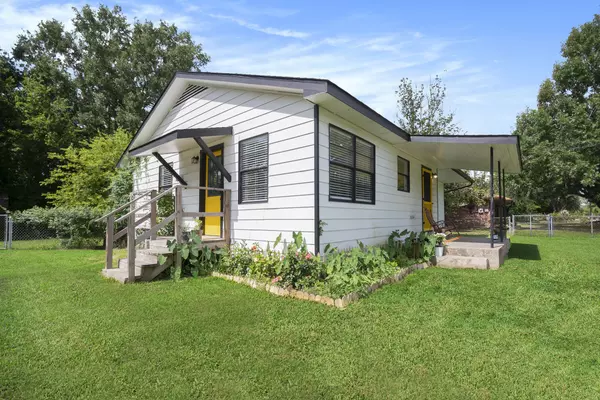$253,500
$275,000
7.8%For more information regarding the value of a property, please contact us for a free consultation.
3 Beds
2 Baths
1,141 SqFt
SOLD DATE : 08/18/2025
Key Details
Sold Price $253,500
Property Type Single Family Home
Sub Type Detached
Listing Status Sold
Purchase Type For Sale
Square Footage 1,141 sqft
Price per Sqft $222
Subdivision Jw Singleton Surv Abs 709
MLS Listing ID 76651649
Sold Date 08/18/25
Style Traditional
Bedrooms 3
Full Baths 2
HOA Y/N No
Year Built 1964
Annual Tax Amount $3,278
Tax Year 2024
Lot Size 0.610 Acres
Acres 0.61
Property Sub-Type Detached
Property Description
Beautiful 3 bedroom, 2 bathrooms home on .61 acres conveniently located to retail, restaurants, and highways. New within last 4 years: roof, plumbing, electrical, HVAC, cabinets, granite, water heater, blinds, interior and exterior doors, stainless steel appliances, toilets, tub, tile, carpet, waterproof vinyl plank floor, light fixtures, door handles, faucets, exterior wood deck and stairs. Home offers recessed lighting, open kitchen/living room concept, sliding barn door for pantry and utility room in home. Previous garage foundation is still on property that adds endless possibilities for new garage, carport, or possible second home could be built on existing slab. Lot is unrestricted but should be verified. This a must-see property!
Location
State TX
County Harris
Area Baytown/Harris County
Interior
Interior Features Breakfast Bar, Granite Counters, Kitchen Island, Kitchen/Family Room Combo, Pots & Pan Drawers, Tub Shower, Ceiling Fan(s), Kitchen/Dining Combo
Heating Central, Electric
Cooling Central Air, Electric
Flooring Carpet, Plank, Vinyl
Fireplace No
Appliance Dishwasher, Electric Oven, Electric Range, Disposal, Microwave
Laundry Washer Hookup, Electric Dryer Hookup
Exterior
Exterior Feature Covered Patio, Deck, Fence, Porch, Patio, Private Yard, Storage
Parking Features None
Fence Back Yard, Partial
Water Access Desc Well
Roof Type Composition
Porch Covered, Deck, Patio, Porch
Private Pool No
Building
Lot Description Other, Backs to Greenbelt/Park, Side Yard
Story 1
Entry Level One
Foundation Block
Sewer Septic Tank
Water Well
Architectural Style Traditional
Level or Stories One
Additional Building Shed(s)
New Construction No
Schools
Elementary Schools Crockett Elementary School (Goose Creek)
Middle Schools Gentry Junior High School
High Schools Sterling High School (Goose Creek)
School District 23 - Goose Creek Consolidated
Others
Tax ID 045-013-005-0183
Ownership Full Ownership
Acceptable Financing Cash, Conventional, FHA, VA Loan
Listing Terms Cash, Conventional, FHA, VA Loan
Read Less Info
Want to know what your home might be worth? Contact us for a FREE valuation!

Our team is ready to help you sell your home for the highest possible price ASAP

Bought with Texas Signature Realty

Find out why customers are choosing LPT Realty to meet their real estate needs






