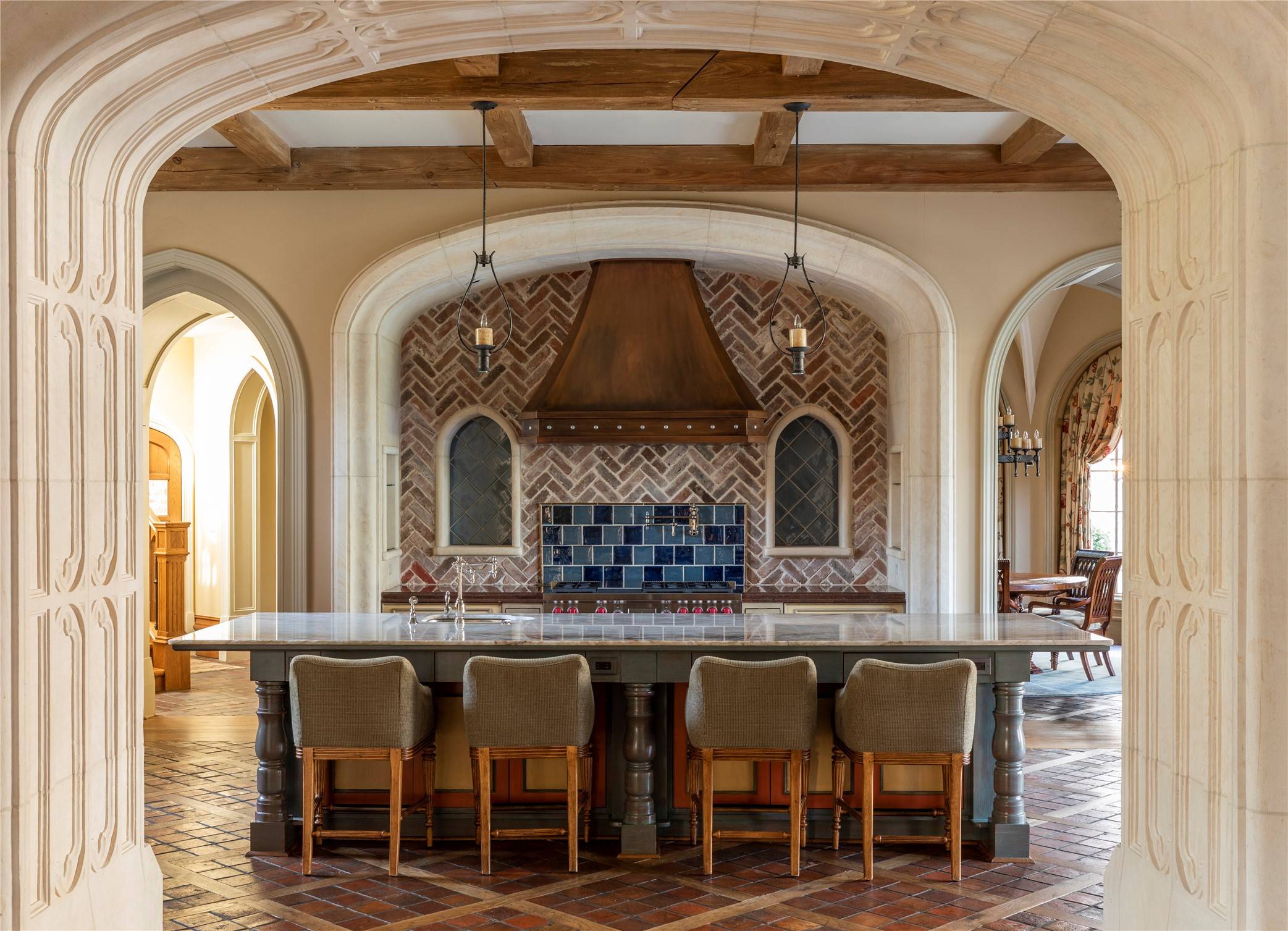$12,000,000
$13,995,000
14.3%For more information regarding the value of a property, please contact us for a free consultation.
6 Beds
11 Baths
16,635 SqFt
SOLD DATE : 05/09/2025
Key Details
Sold Price $12,000,000
Property Type Single Family Home
Sub Type Detached
Listing Status Sold
Purchase Type For Sale
Square Footage 16,635 sqft
Price per Sqft $721
Subdivision River Oaks Tall Timbers
MLS Listing ID 45529752
Sold Date 05/09/25
Style English,Traditional
Bedrooms 6
Full Baths 7
Half Baths 4
HOA Fees $363/ann
HOA Y/N Yes
Year Built 2009
Annual Tax Amount $232,787
Tax Year 2024
Lot Size 2.374 Acres
Acres 2.3738
Property Sub-Type Detached
Property Description
Discover an enchanting River Oaks estate reminiscent of English countryside castles. Nestled on over 2 acres, this romantic sanctuary boasts finely proportioned interiors, English limestone-carved stone arches, and Cotswold-imported flooring. The 800+ bottle wine cellar with triple barrel vault brick ceilings, a pub-style billiard room, and a state-of-the-art theatre elevate the entertainment experience. Serene grounds feature Tudor parterre gardens, disappearing fountains, a saltwater pool, and a pavilion with a custom summer kitchen. With a private guest wing and a separate cottage offering a gym and sauna, luxury knows no bounds. The motor-court and 4-car garage, equipped with car lifts, enhance convenience, making this estate a harmonious blend of formal elegance and relaxed sophistication.
Location
State TX
County Harris
Area 16
Interior
Interior Features Breakfast Bar, Balcony, Butler's Pantry, Dual Sinks, Double Vanity, Entrance Foyer, Elevator, Granite Counters, High Ceilings, Hot Tub/Spa, Intercom, Kitchen Island, Kitchen/Family Room Combo, Bath in Primary Bedroom, Multiple Staircases, Pots & Pan Drawers, Pantry, Pot Filler, Quartzite Counters, Self-closing Cabinet Doors, Self-closing Drawers
Heating Central, Gas, Heat Pump, Zoned
Cooling Central Air, Electric, Zoned
Flooring Carpet, Slate, Stone, Tile, Wood
Fireplaces Number 5
Fireplaces Type Free Standing, Gas Log, Outside
Equipment Intercom
Fireplace Yes
Appliance Convection Oven, Double Oven, Dishwasher, Electric Oven, Electric Range, Free-Standing Range, Gas Cooktop, Disposal, Ice Maker, Microwave, Dryer, Instant Hot Water, Refrigerator, Washer
Laundry Washer Hookup, Electric Dryer Hookup, Gas Dryer Hookup
Exterior
Exterior Feature Balcony, Covered Patio, Fence, Sprinkler/Irrigation, Outdoor Kitchen, Patio, Private Yard
Parking Features Attached Carport, Additional Parking, Attached, Detached Carport, Garage, Porte-Cochere
Garage Spaces 4.0
Carport Spaces 2
Fence Back Yard
Pool Gunite, Heated, In Ground, Salt Water
Roof Type Other,Slate
Porch Balcony, Covered, Deck, Mosquito System, Patio
Private Pool Yes
Building
Lot Description Corner Lot, Ravine, Subdivision, Wooded, Backs to Greenbelt/Park, Side Yard
Entry Level Two,Multi/Split
Foundation Slab
Sewer Public Sewer
Architectural Style English, Traditional
Level or Stories Two, Multi/Split
Additional Building Garage Apartment
New Construction No
Schools
Elementary Schools River Oaks Elementary School (Houston)
Middle Schools Lanier Middle School
High Schools Lamar High School (Houston)
School District 27 - Houston
Others
HOA Name ROPO
Tax ID 060-162-091-0013
Security Features Security System Owned,Smoke Detector(s)
Acceptable Financing Cash, Conventional
Listing Terms Cash, Conventional
Read Less Info
Want to know what your home might be worth? Contact us for a FREE valuation!

Our team is ready to help you sell your home for the highest possible price ASAP

Bought with Nan & Company Properties
Find out why customers are choosing LPT Realty to meet their real estate needs






