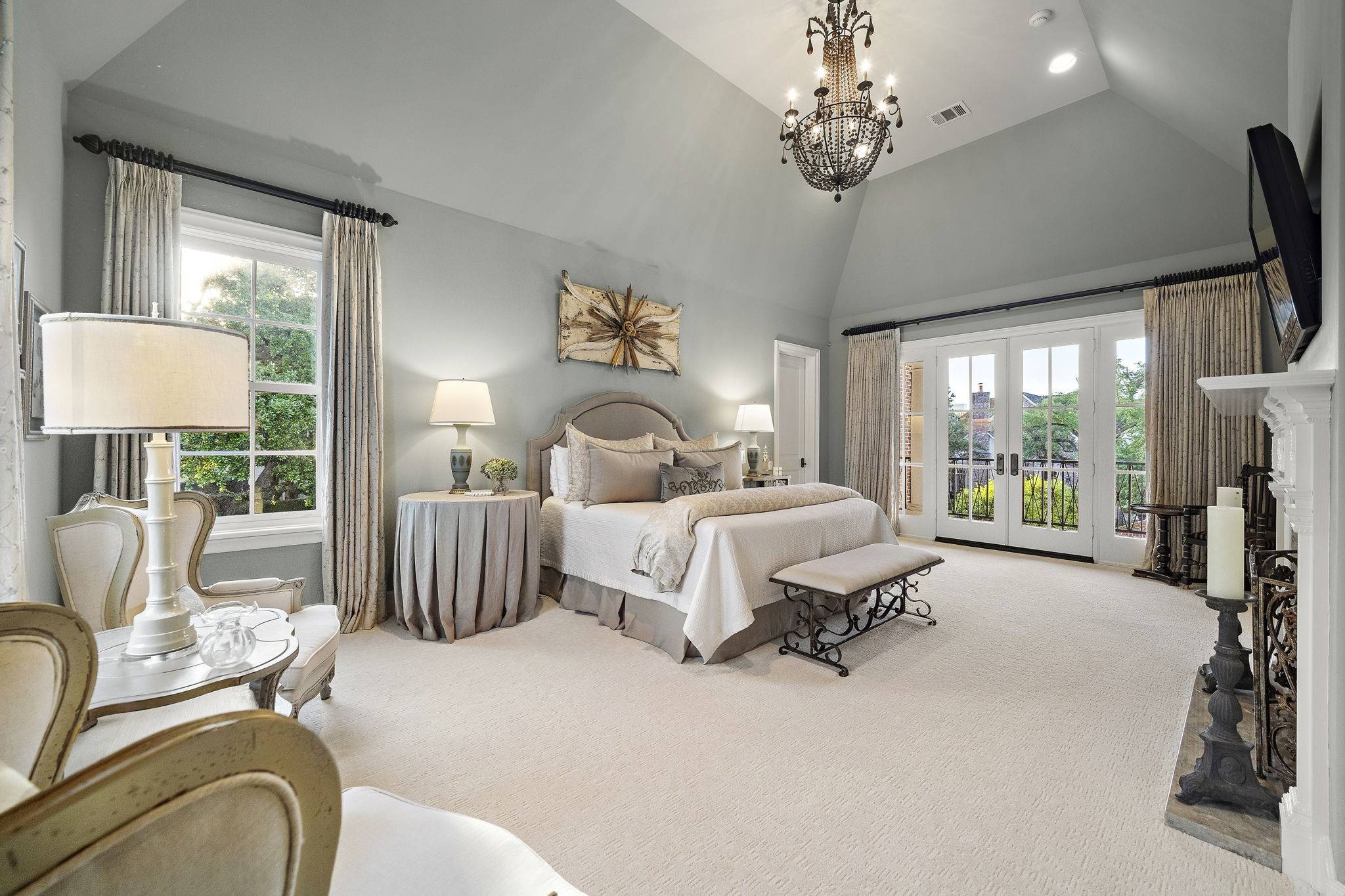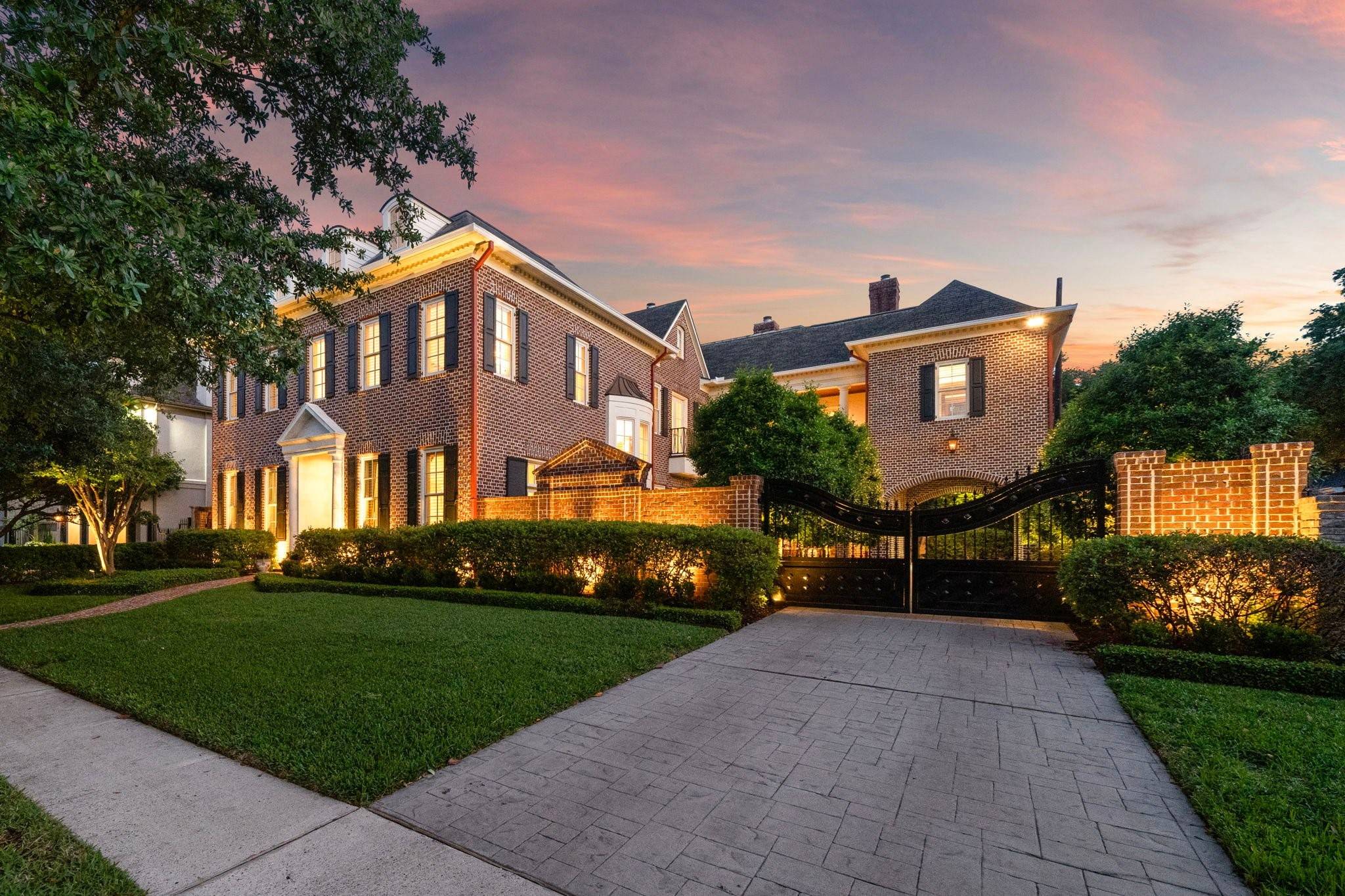$3,450,000
$3,499,000
1.4%For more information regarding the value of a property, please contact us for a free consultation.
5 Beds
8 Baths
8,091 SqFt
SOLD DATE : 05/02/2025
Key Details
Sold Price $3,450,000
Property Type Single Family Home
Sub Type Detached
Listing Status Sold
Purchase Type For Sale
Square Footage 8,091 sqft
Price per Sqft $426
Subdivision Royden Oaks Sec 01
MLS Listing ID 67854136
Sold Date 05/02/25
Style Traditional
Bedrooms 5
Full Baths 6
Half Baths 2
HOA Fees $137/ann
HOA Y/N Yes
Year Built 2010
Annual Tax Amount $56,352
Tax Year 2024
Lot Size 10,654 Sqft
Acres 0.2446
Property Sub-Type Detached
Property Description
Impeccable Royden Oaks masterpiece crafted by renowned Robert Dame, this stately home embodies timeless elegance with architectural details that elevate every space. Thoughtfully designed including two private studies, formal dining & wet bar ideal for entertaining & everyday living. At the heart of the home, the family room seamlessly flows into the chef's kitchen featuring sprawling island and Thermador & Viking appliances.Expansive windows frame picturesque views of manicured yard, filling the home w/natural light.Designed for seamless indoor-outdoor living, French doors open to entertaining patio w/summer kitchen & fireplace. Primary suite is a true retreat w/vaulted ceiling,separate baths & closets,coffee bar,fireplace & balcony overlooking yard. Other notable features include elevator capable to all floors, generously sized game room, additional flex space & ensuite baths in every bedroom. Oversized lot w/room for pool & gated driveway leading to porte cochere & three-car garage.
Location
State TX
County Harris
Community Curbs, Gutter(S)
Area 16
Interior
Interior Features Wet Bar, Bidet, Balcony, Crown Molding, Entrance Foyer, Elevator, Granite Counters, High Ceilings, Jetted Tub, Kitchen Island, Kitchen/Family Room Combo, Multiple Staircases, Pots & Pan Drawers, Soaking Tub, Separate Shower, Vanity, Walk-In Pantry, Window Treatments, Ceiling Fan(s), Programmable Thermostat
Heating Central, Electric, Gas, Heat Pump, Zoned
Cooling Central Air, Electric, Heat Pump, Zoned
Flooring Carpet, Stone, Tile, Wood
Fireplaces Number 3
Fireplaces Type Gas Log, Outside
Fireplace Yes
Appliance Double Oven, Dishwasher, Electric Oven, Gas Cooktop, Disposal, Ice Maker, Microwave, Refrigerator
Laundry Washer Hookup, Electric Dryer Hookup, Gas Dryer Hookup
Exterior
Exterior Feature Balcony, Covered Patio, Deck, Fully Fenced, Sprinkler/Irrigation, Outdoor Kitchen, Patio
Parking Features Attached, Electric Gate, Garage, Garage Door Opener, Oversized, Porte-Cochere, Tandem
Garage Spaces 3.0
Community Features Curbs, Gutter(s)
Amenities Available Guard
Water Access Desc Public
Roof Type Composition
Porch Balcony, Covered, Deck, Patio
Private Pool No
Building
Lot Description Subdivision, Side Yard
Faces South
Entry Level Three Or More
Foundation Pillar/Post/Pier, Slab
Sewer Public Sewer
Water Public
Architectural Style Traditional
Level or Stories Three Or More
New Construction No
Schools
Elementary Schools River Oaks Elementary School (Houston)
Middle Schools Lanier Middle School
High Schools Lamar High School (Houston)
School District 27 - Houston
Others
HOA Name Royden Oaks HOA
HOA Fee Include Other
Tax ID 073-133-001-0009
Ownership Full Ownership
Security Features Security Gate,Prewired,Security System Owned,Smoke Detector(s)
Acceptable Financing Cash, Conventional
Listing Terms Cash, Conventional
Read Less Info
Want to know what your home might be worth? Contact us for a FREE valuation!

Our team is ready to help you sell your home for the highest possible price ASAP

Bought with Martha Turner Sotheby's International Realty
Find out why customers are choosing LPT Realty to meet their real estate needs






