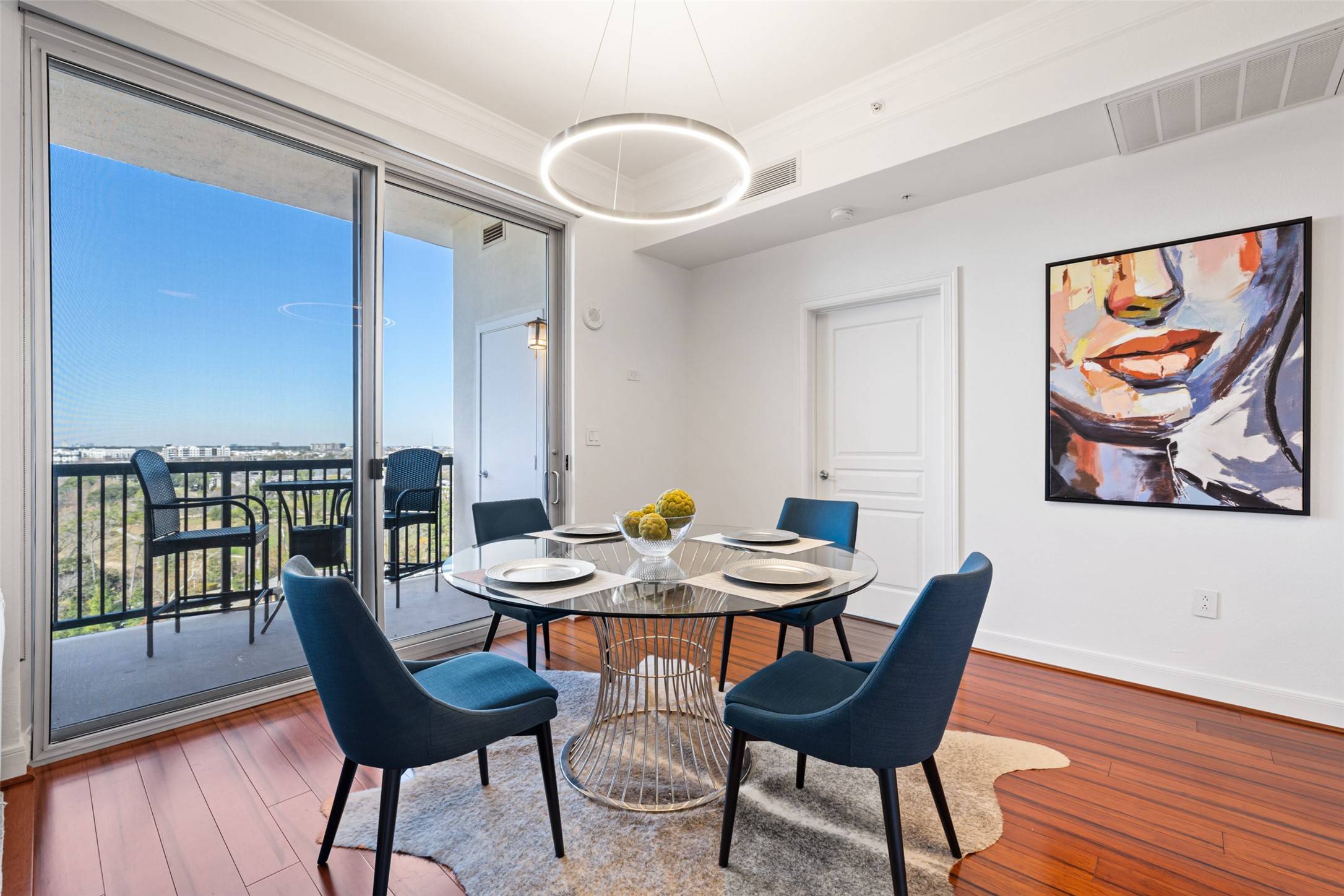$578,600
$600,000
3.6%For more information regarding the value of a property, please contact us for a free consultation.
2 Beds
3 Baths
1,749 SqFt
SOLD DATE : 04/07/2025
Key Details
Sold Price $578,600
Property Type Condo
Sub Type Condominium
Listing Status Sold
Purchase Type For Sale
Square Footage 1,749 sqft
Price per Sqft $330
Subdivision Royalton At River Oaks
MLS Listing ID 76052116
Sold Date 04/07/25
Bedrooms 2
Full Baths 2
Half Baths 1
HOA Fees $1,399/mo
HOA Y/N No
Year Built 2003
Property Sub-Type Condominium
Property Description
Luxurious living at The Royalton at River Oaks! This beautiful 2 bedroom/2.5 bath unit boasts two balconies with spectacular views of Buffalo Bayou and The Galleria area. Kitchen has been renovated and includes a wine cooler and refrigerator, which dispenses ice and still and sparkling water at the touch of a button. Beautiful marble and engineered wood floors. Bedrooms have walk in, fully customized closets. Enjoy The Royalton's first class amenities including both 24 hour concierge/security and valet service, top notch fitness center, coffee bar, theater, dog park, outdoor kitchen, weekend shuttle, resort-style pool and hot tub area, ballroom and catering kitchen, business center and multiple conference areas. In the heart of River Oaks, take advantage of the beautiful Buffalo Bayou trails and the many restaurants within walking distance or use the building's shuttle service to enjoy a show and dinner downtown! The Royalton provides you with city living at its finest!
Location
State TX
County Harris
Community Community Pool, Clubhouse, Curbs, Elevator, Trash Chute
Area 16
Interior
Interior Features Balcony, Crown Molding, Double Vanity, Elevator, Granite Counters, Handicap Access, Kitchen Island, Separate Shower, Tub Shower, Window Treatments, Ceiling Fan(s), Kitchen/Dining Combo, Living/Dining Room, Programmable Thermostat
Heating Central, Electric, Zoned
Cooling Central Air, Electric, Zoned
Flooring Carpet, Engineered Hardwood, Marble, Tile
Fireplace No
Appliance Dryer, Dishwasher, Electric Cooktop, Electric Oven, Disposal, Microwave, Oven, Washer, Refrigerator
Laundry Electric Dryer Hookup
Exterior
Parking Features Additional Parking, Assigned, Controlled Entrance, Electric Vehicle Charging Station(s), Valet
Pool Association
Community Features Community Pool, Clubhouse, Curbs, Elevator, Trash Chute
Amenities Available Controlled Access, Dog Park, Fitness Center, Meeting/Banquet/Party Room, Party Room, Pool, Security, Trash, Concierge
Total Parking Spaces 1
Private Pool No
Building
Additional Building Guest House
New Construction No
Schools
Elementary Schools William Wharton K-8 Dual Language Academy
Middle Schools Gregory-Lincoln Middle School
High Schools Lamar High School (Houston)
School District 27 - Houston
Others
HOA Name First Service Residential
HOA Fee Include Common Area Insurance,Internet,Maintenance Grounds,Maintenance Structure,Partial Utilities,Sewer,Trash,Valet,Water
Tax ID 126-822-000-0088
Ownership Full Ownership
Security Features Door Man,Key Card Entry,Fire Sprinkler System,Smoke Detector(s)
Acceptable Financing Cash, Conventional
Listing Terms Cash, Conventional
Pets Allowed Pet Restrictions
Read Less Info
Want to know what your home might be worth? Contact us for a FREE valuation!

Our team is ready to help you sell your home for the highest possible price ASAP

Bought with HomeSmart
Find out why customers are choosing LPT Realty to meet their real estate needs






