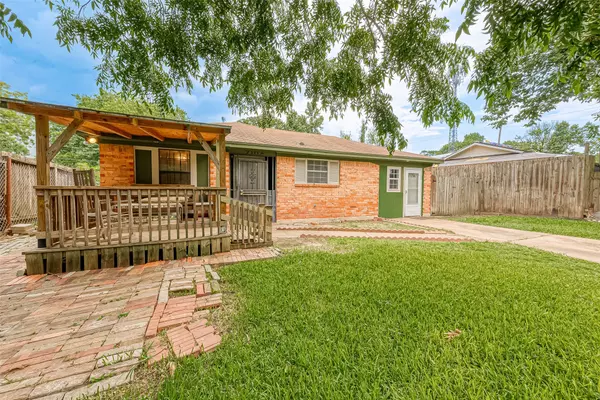$195,000
$195,900
0.5%For more information regarding the value of a property, please contact us for a free consultation.
3 Beds
1 Bath
1,035 SqFt
SOLD DATE : 02/18/2025
Key Details
Sold Price $195,000
Property Type Single Family Home
Sub Type Detached
Listing Status Sold
Purchase Type For Sale
Square Footage 1,035 sqft
Price per Sqft $188
Subdivision West Little York Place Sec 01
MLS Listing ID 65086914
Sold Date 02/18/25
Style Traditional
Bedrooms 3
Full Baths 1
HOA Y/N No
Year Built 1966
Annual Tax Amount $3,460
Tax Year 2023
Lot Size 6,608 Sqft
Acres 0.1517
Property Sub-Type Detached
Property Description
This home has been thoroughly renovated, inside and out, resulting in a contemporary and welcoming living environment. With its iron fencing, fresh paint, new appliances, upgraded commodes, and chic light fixtures, every aspect has been meticulously attended to. The addition of a generously sized covered deck creates an ideal setting to unwind and enjoy a cool glass of iced tea during the warmer months. Its advantageous location provides convenient access to the freeway and nearby shopping areas, making it an appealing place to call home. This property features a rooftop with 30 years of service life remaining. The air conditioning system was replaced in 2023 and includes a 7-year warranty. The electrical breakers box has been upgraded to 125 amps, with both interior and exterior electrical systems fully replaced. Additionally, the plumbing has been upgraded to PEX throughout the entire house.
Location
State TX
County Harris
Area Northwest Houston
Interior
Heating Central, Electric
Cooling Central Air, Electric
Fireplace No
Appliance Dishwasher, Disposal, Oven
Exterior
Parking Features Attached, Garage
Water Access Desc Public
Roof Type Composition
Private Pool No
Building
Lot Description Cul-De-Sac
Story 1
Entry Level One
Foundation Slab
Sewer Public Sewer
Water Public
Architectural Style Traditional
Level or Stories One
New Construction No
Schools
Elementary Schools Anderson Academy
Middle Schools Drew Academy
High Schools Carver H S For Applied Tech/Engineering/Arts
School District 1 - Aldine
Others
Tax ID 097-614-000-0075
Acceptable Financing Cash, Conventional, FHA, VA Loan
Listing Terms Cash, Conventional, FHA, VA Loan
Read Less Info
Want to know what your home might be worth? Contact us for a FREE valuation!

Our team is ready to help you sell your home for the highest possible price ASAP

Bought with HomeSmart

Find out why customers are choosing LPT Realty to meet their real estate needs






