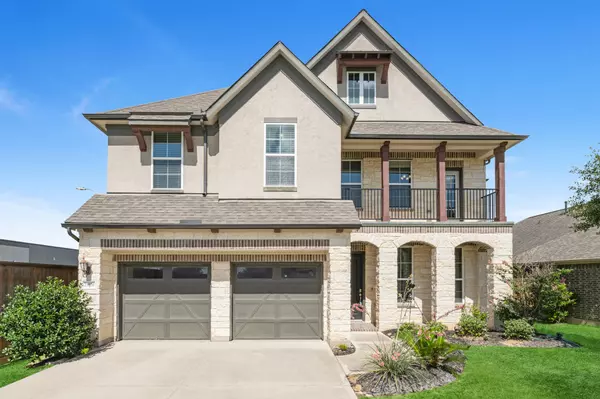$505,000
$511,990
1.4%For more information regarding the value of a property, please contact us for a free consultation.
4 Beds
4 Baths
3,381 SqFt
SOLD DATE : 11/07/2024
Key Details
Sold Price $505,000
Property Type Single Family Home
Sub Type Detached
Listing Status Sold
Purchase Type For Sale
Square Footage 3,381 sqft
Price per Sqft $149
Subdivision Lakes Of Bella Terra Sec 33
MLS Listing ID 18020499
Sold Date 11/07/24
Style Traditional
Bedrooms 4
Full Baths 3
Half Baths 1
HOA Fees $89/ann
HOA Y/N Yes
Year Built 2017
Annual Tax Amount $15,413
Tax Year 2023
Lot Size 8,245 Sqft
Acres 0.1893
Property Sub-Type Detached
Property Description
Showstopper!This exquisite cul-de-sac 4-bed, 3.5-bath home exudes elegance and style. Step into the breathtaking living room with soaring ceilings, a majestic fireplace, and expansive windows that flood the space with natural light. The chef's dream kitchen boasts built-in stainless steel appliances, sleek countertops, a tiled backsplash, a pantry, and ample prep space. A bright breakfast nook opens to the backyard. The downstairs primary suite is a serene retreat with a separate shower, a large soaking tub, and a spacious walk-in closet. Entertain in style with a formal dining room. The home office with French doors is just off the grand foyer. You can find spacious bedrooms, a game room, and a media room upstairs. The expansive circular driveway provides extra parking space for cars. Community clubhouse, fitness center, swimming pool, tennis courts, parks, lakes, and trails epitomize modern living. Zoned to top-rated schools and conveniently located near major roads, and shopping.
Location
State TX
County Fort Bend
Community Community Pool, Curbs, Gutter(S)
Area 37
Interior
Interior Features Breakfast Bar, Balcony, Butler's Pantry, Crown Molding, Double Vanity, Entrance Foyer, High Ceilings, Intercom, Kitchen/Family Room Combo, Bath in Primary Bedroom, Solid Surface Counters, Soaking Tub, Separate Shower, Walk-In Pantry, Wired for Sound, Window Treatments, Ceiling Fan(s), Programmable Thermostat
Heating Central, Gas
Cooling Central Air, Electric
Flooring Carpet, Tile
Fireplaces Number 1
Fireplaces Type Gas Log
Equipment Intercom
Fireplace Yes
Appliance Dishwasher, Electric Oven, Gas Cooktop, Disposal, Microwave, Dryer, ENERGY STAR Qualified Appliances, Refrigerator, Washer
Laundry Electric Dryer Hookup, Gas Dryer Hookup
Exterior
Exterior Feature Balcony, Covered Patio, Fully Fenced, Fence, Patio, Tennis Court(s)
Parking Features Attached, Driveway, Garage
Garage Spaces 2.0
Fence Back Yard
Pool Association
Community Features Community Pool, Curbs, Gutter(s)
Amenities Available Clubhouse, Fitness Center, Playground, Park, Pool, Tennis Court(s), Trail(s)
Water Access Desc Public
Roof Type Composition
Porch Balcony, Covered, Deck, Patio
Private Pool No
Building
Lot Description Cul-De-Sac
Faces West
Entry Level Two
Foundation Slab
Sewer Public Sewer
Water Public
Architectural Style Traditional
Level or Stories Two
New Construction No
Schools
Elementary Schools Hubenak Elementary School
Middle Schools Leaman Junior High School
High Schools Fulshear High School
School District 33 - Lamar Consolidated
Others
HOA Name First Service Residential
HOA Fee Include Clubhouse,Maintenance Grounds,Recreation Facilities
Tax ID 4777-33-002-0100-901
Ownership Full Ownership
Security Features Security System Leased,Smoke Detector(s)
Acceptable Financing Cash, Conventional, FHA, VA Loan
Listing Terms Cash, Conventional, FHA, VA Loan
Read Less Info
Want to know what your home might be worth? Contact us for a FREE valuation!

Our team is ready to help you sell your home for the highest possible price ASAP

Bought with Connect Realty.com
Find out why customers are choosing LPT Realty to meet their real estate needs






