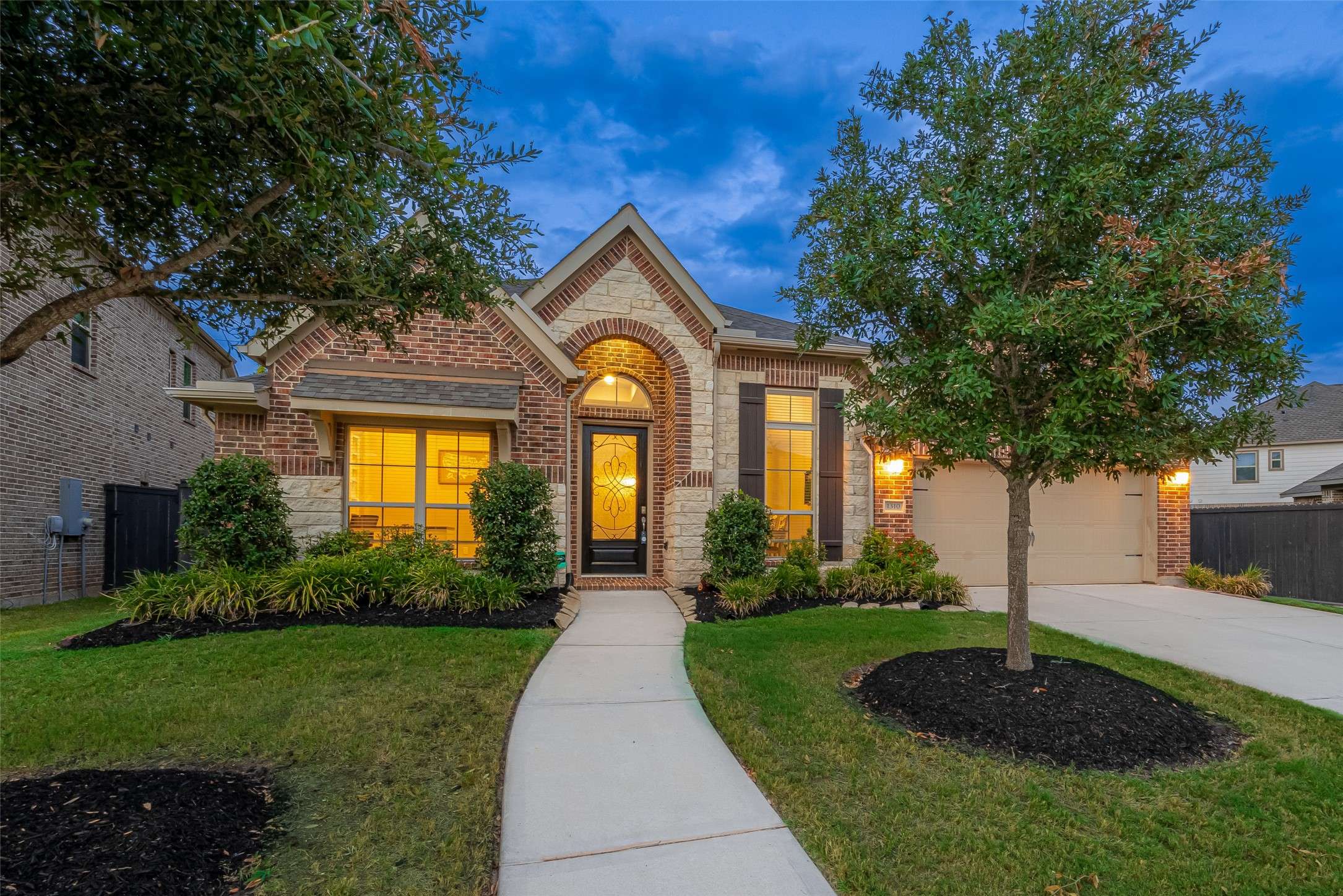$685,000
$699,000
2.0%For more information regarding the value of a property, please contact us for a free consultation.
4 Beds
3 Baths
3,310 SqFt
SOLD DATE : 03/14/2024
Key Details
Sold Price $685,000
Property Type Single Family Home
Sub Type Detached
Listing Status Sold
Purchase Type For Sale
Square Footage 3,310 sqft
Price per Sqft $206
Subdivision Harvest Green Sec 18
MLS Listing ID 67678335
Sold Date 03/14/24
Style Traditional
Bedrooms 4
Full Baths 3
HOA Fees $100/ann
HOA Y/N Yes
Year Built 2018
Annual Tax Amount $7,065
Tax Year 2022
Lot Size 0.260 Acres
Acres 0.2598
Property Sub-Type Detached
Property Description
Discover this luxurious 1-story masterpiece with a stunning RESORT-STYLE PRIVATE POOL plus NO BACK NEIGHBOR in the heart of the master-planned community of Harvest Green. This home offers 4 bedrms, 3 bathrms, a 3-car garage, formal dining room, game room and spacious office w/ French doors. Striking brick/stone elevation, lovely arch entryway and sleek wood flooring welcomes you upon entry. The open-concept design seamlessly connects the family area, adorned by a wall of windows, to a charming breakfast nook and kitchen featuring expansive granite counters, an island, and butler's pantry.The primary suite is a true retreat, offering dual vanities, a corner tub, a walk-in shower, and a generously sized walk-in closet. Step outside to your own oasis w/ a covered patio, a stunning resort-style private pool, and a firepit, perfect for relaxation and entertainment. Located near Grand Pkwy & Harlem Rd. Harvest Green offers an array of amenities e.g. pools, parks, playgrounds, courts, & more!
Location
State TX
County Fort Bend
Area 37
Interior
Interior Features Breakfast Bar, Butler's Pantry, Double Vanity, Entrance Foyer, Granite Counters, High Ceilings, Kitchen Island, Kitchen/Family Room Combo, Pots & Pan Drawers, Pantry, Soaking Tub, Separate Shower, Tub Shower, Vanity, Ceiling Fan(s), Programmable Thermostat
Heating Central, Gas
Cooling Central Air, Electric
Flooring Carpet, Tile, Wood
Fireplace No
Appliance Dishwasher, Disposal, Gas Range, Microwave, Oven, ENERGY STAR Qualified Appliances
Laundry Washer Hookup, Electric Dryer Hookup, Gas Dryer Hookup
Exterior
Exterior Feature Covered Patio, Deck, Fence, Sprinkler/Irrigation, Patio, Private Yard
Parking Features Tandem
Garage Spaces 3.0
Fence Back Yard
Pool Heated, In Ground
Water Access Desc Public
Roof Type Composition
Porch Covered, Deck, Patio
Private Pool Yes
Building
Lot Description Subdivision, Side Yard
Entry Level One
Foundation Slab
Sewer Public Sewer
Water Public
Architectural Style Traditional
Level or Stories One
New Construction No
Schools
Elementary Schools Neill Elementary School
Middle Schools Bowie Middle School (Fort Bend)
High Schools Travis High School (Fort Bend)
School District 19 - Fort Bend
Others
HOA Name Lead
Tax ID 3801-18-002-0020-907
Security Features Smoke Detector(s)
Acceptable Financing Cash, Conventional, FHA, VA Loan
Listing Terms Cash, Conventional, FHA, VA Loan
Read Less Info
Want to know what your home might be worth? Contact us for a FREE valuation!

Our team is ready to help you sell your home for the highest possible price ASAP

Bought with Camelot Realty Group
Find out why customers are choosing LPT Realty to meet their real estate needs






