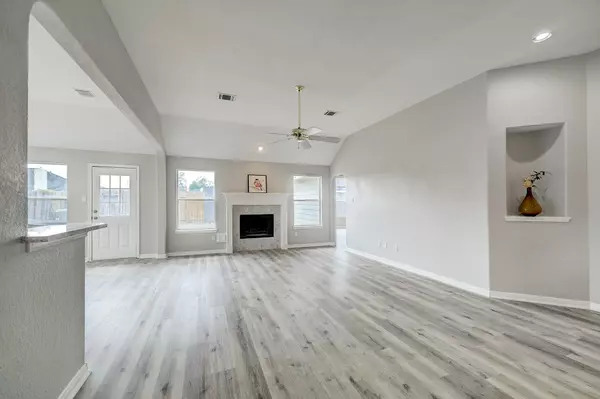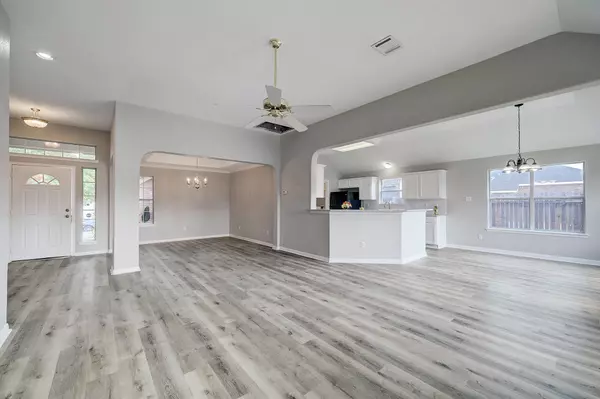
3 Beds
2 Baths
1,827 SqFt
3 Beds
2 Baths
1,827 SqFt
Key Details
Property Type Single Family Home
Sub Type Detached
Listing Status Active
Purchase Type For Rent
Square Footage 1,827 sqft
Subdivision Villages Spring Oaks
MLS Listing ID 34163670
Style Detached,Traditional
Bedrooms 3
Full Baths 2
HOA Y/N No
Land Lease Frequency Long Term
Year Built 2003
Available Date 2025-11-21
Lot Size 6,050 Sqft
Acres 0.1389
Property Sub-Type Detached
Property Description
Location
State TX
County Harris
Area Spring East
Interior
Interior Features Breakfast Bar, Double Vanity, Entrance Foyer, Granite Counters, High Ceilings, Kitchen Island, Kitchen/Family Room Combo, Pots & Pan Drawers, Pantry, Soaking Tub, Separate Shower, Tub Shower, Vanity, Walk-In Pantry, Window Treatments, Ceiling Fan(s)
Heating Central, Gas
Cooling Central Air, Electric
Flooring Vinyl
Fireplaces Number 1
Fireplaces Type Gas, Gas Log
Fireplace Yes
Appliance Dishwasher, Gas Cooktop, Disposal, Gas Range, Microwave, Dryer, Refrigerator, Washer
Laundry Washer Hookup, Electric Dryer Hookup
Exterior
Exterior Feature Deck, Fully Fenced, Fence, Sprinkler/Irrigation, Patio, Private Yard
Parking Features Attached, Garage, Garage Door Opener
Garage Spaces 2.0
Fence Back Yard
Amenities Available Park
Water Access Desc Public
Porch Deck, Patio
Private Pool No
Building
Lot Description Subdivision
Story 1
Entry Level One
Sewer Public Sewer
Water Public
Architectural Style Detached, Traditional
Level or Stories One
New Construction No
Schools
Elementary Schools Chet Burchett Elementary School
Middle Schools Dueitt Middle School
High Schools Spring High School
School District 48 - Spring
Others
Pets Allowed Conditional, Pet Deposit
Tax ID 123-145-004-0016
Security Features Smoke Detector(s)
Pets Allowed PetDepositDescription:Case by case basis


Find out why customers are choosing LPT Realty to meet their real estate needs






