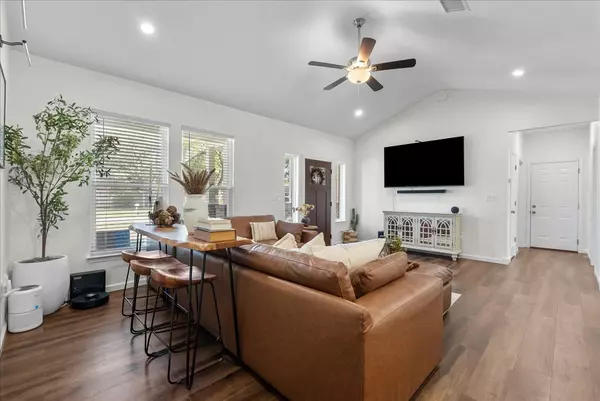
3 Beds
2 Baths
1,692 SqFt
3 Beds
2 Baths
1,692 SqFt
Key Details
Property Type Single Family Home
Sub Type Detached
Listing Status Active
Purchase Type For Sale
Square Footage 1,692 sqft
Price per Sqft $203
Subdivision Sycamore 2
MLS Listing ID 94921352
Style Contemporary/Modern
Bedrooms 3
Full Baths 2
HOA Y/N No
Year Built 2024
Annual Tax Amount $5,777
Tax Year 2025
Lot Size 10,402 Sqft
Acres 0.2388
Property Sub-Type Detached
Property Description
Inside, the open layout features durable vinyl flooring throughout the main living areas. The primary suite includes a generous walk-in closet with custom built-ins drawers, shelving, and shoe racks; along with a luxurious bath showcasing a large shower with rainfall head and bench, a soaking tub, and a double-sink vanity. The utility room offers convenience with a built-in sink and additional storage.
Outside, enjoy a covered front porch, a large fenced backyard, and a spacious side yard with double gate access, perfect for extra parking or outdoor projects. The home sits on a quiet dead-end street surrounded by friendly neighbors, offering great curb appeal and a welcoming small-community feel.
Location
State TX
County Galveston
Area Hitchcock
Interior
Interior Features Breakfast Bar, Double Vanity, Kitchen/Family Room Combo, Pantry, Self-closing Cabinet Doors, Self-closing Drawers, Soaking Tub, Separate Shower, Tub Shower, Vanity, Ceiling Fan(s), Kitchen/Dining Combo, Programmable Thermostat
Heating Central, Gas
Cooling Central Air, Electric
Flooring Carpet, Tile, Vinyl
Fireplace No
Appliance Dishwasher, Gas Cooktop, Disposal, Gas Oven, Microwave, Refrigerator
Laundry Washer Hookup, Gas Dryer Hookup
Exterior
Exterior Feature Deck, Fence, Patio
Parking Features Attached, Garage
Garage Spaces 2.0
Fence Back Yard, Partial
Water Access Desc Public
Roof Type Composition
Porch Deck, Patio
Private Pool No
Building
Lot Description Subdivision, Side Yard
Faces North
Story 1
Entry Level One
Foundation Slab
Sewer Public Sewer
Water Public
Architectural Style Contemporary/Modern
Level or Stories One
New Construction No
Schools
Elementary Schools Hitchcock Primary/Stewart Elementary School
Middle Schools Crosby Middle School (Hitchcock)
High Schools Hitchcock High School
School District 26 - Hitchcock
Others
Tax ID 6918-0000-0002-001
Security Features Smoke Detector(s)
Acceptable Financing Cash, Conventional, FHA, VA Loan
Listing Terms Cash, Conventional, FHA, VA Loan


Find out why customers are choosing LPT Realty to meet their real estate needs






