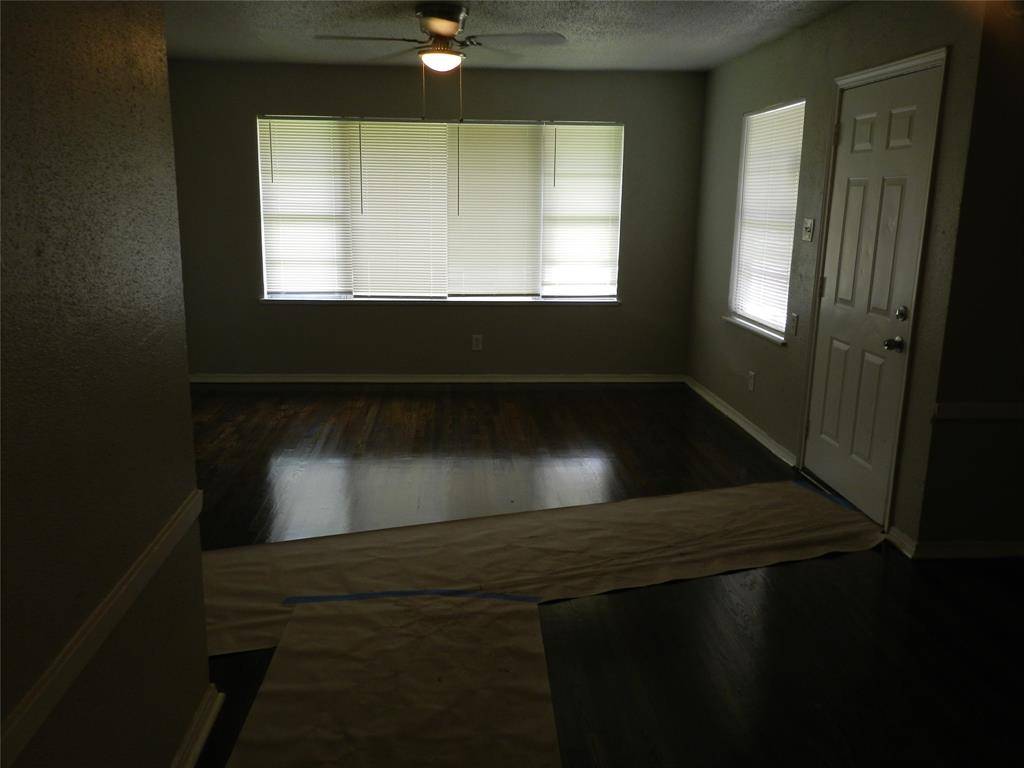5 Beds
2 Baths
2,300 SqFt
5 Beds
2 Baths
2,300 SqFt
Key Details
Property Type Single Family Home, Other Rentals
Sub Type Single Family Detached
Listing Status Active
Purchase Type For Rent
Square Footage 2,300 sqft
Subdivision Edgewood
MLS Listing ID 8322965
Style Ranch,Traditional
Bedrooms 5
Full Baths 2
Rental Info Long Term,One Year,Section 8
Year Built 1950
Available Date 2025-07-15
Lot Size 6,831 Sqft
Acres 0.1568
Property Sub-Type Single Family Detached
Property Description
Location
State TX
County Harris
Area Medical Center South
Rooms
Bedroom Description All Bedrooms Down,Primary Bed - 1st Floor,Split Plan,Walk-In Closet
Other Rooms Breakfast Room, Family Room, Home Office/Study, Living Area - 1st Floor, Living/Dining Combo, Utility Room in House
Master Bathroom Primary Bath: Tub/Shower Combo, Secondary Bath(s): Tub/Shower Combo
Den/Bedroom Plus 6
Kitchen Kitchen open to Family Room
Interior
Interior Features Fire/Smoke Alarm, High Ceiling
Heating Central Gas
Cooling Central Electric
Flooring Tile, Wood
Appliance Electric Dryer Connection, Full Size, Gas Dryer Connections
Exterior
Exterior Feature Back Yard, Back Yard Fenced
Garage Description Converted Garage, Double-Wide Driveway
Street Surface Concrete,Curbs,Gutters
Private Pool No
Building
Lot Description Subdivision Lot
Story 1
Entry Level Level 1
Lot Size Range 0 Up To 1/4 Acre
Sewer Public Sewer
Water Public Water, Water District
New Construction No
Schools
Elementary Schools Alcott Elementary School
Middle Schools Attucks Middle School
High Schools Sterling High School (Houston)
School District 27 - Houston
Others
Pets Allowed Case By Case Basis
Senior Community No
Restrictions No Restrictions
Tax ID 079-030-035-0025
Energy Description Ceiling Fans
Disclosures Sellers Disclosure
Special Listing Condition Sellers Disclosure
Pets Allowed Case By Case Basis

Find out why customers are choosing LPT Realty to meet their real estate needs






