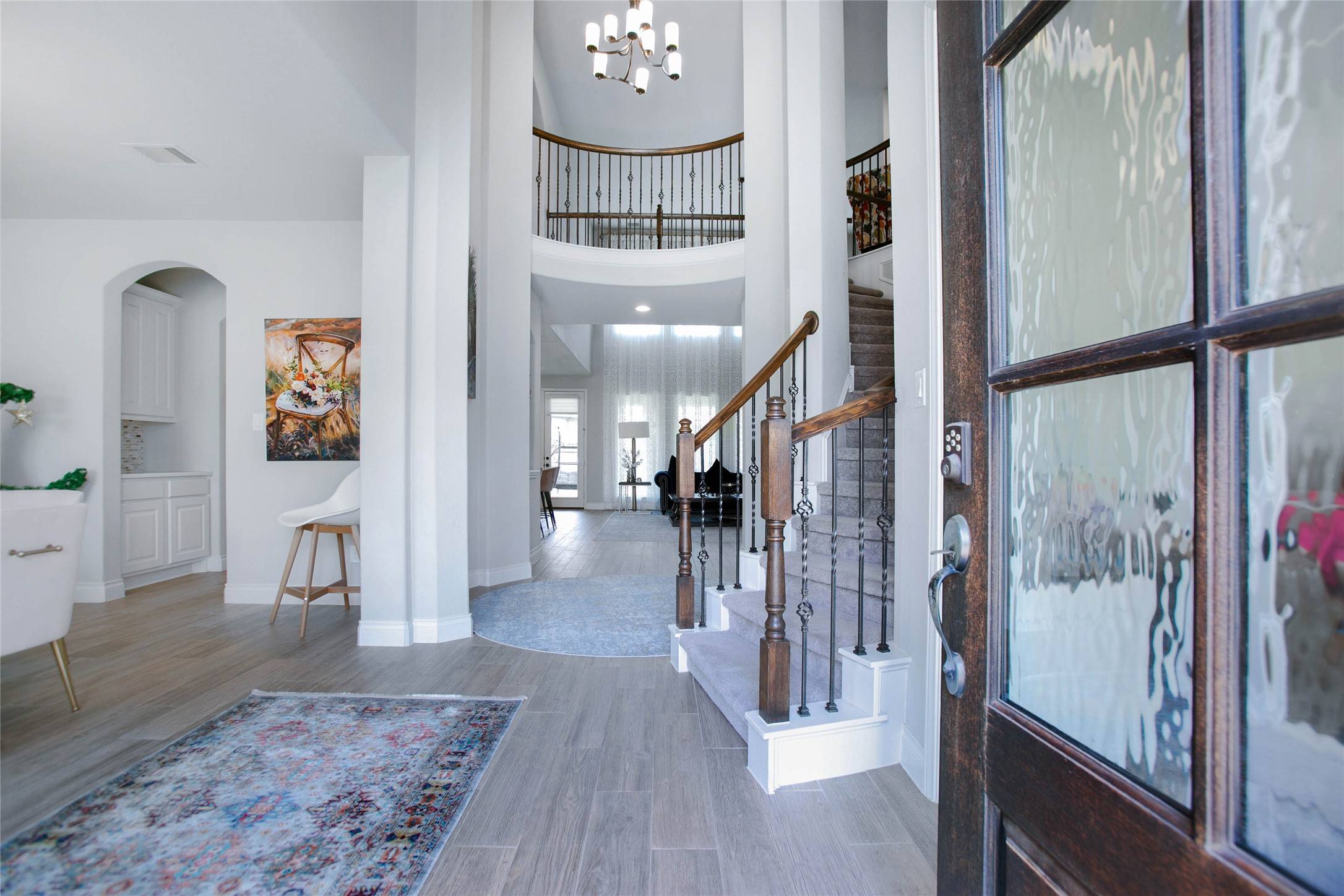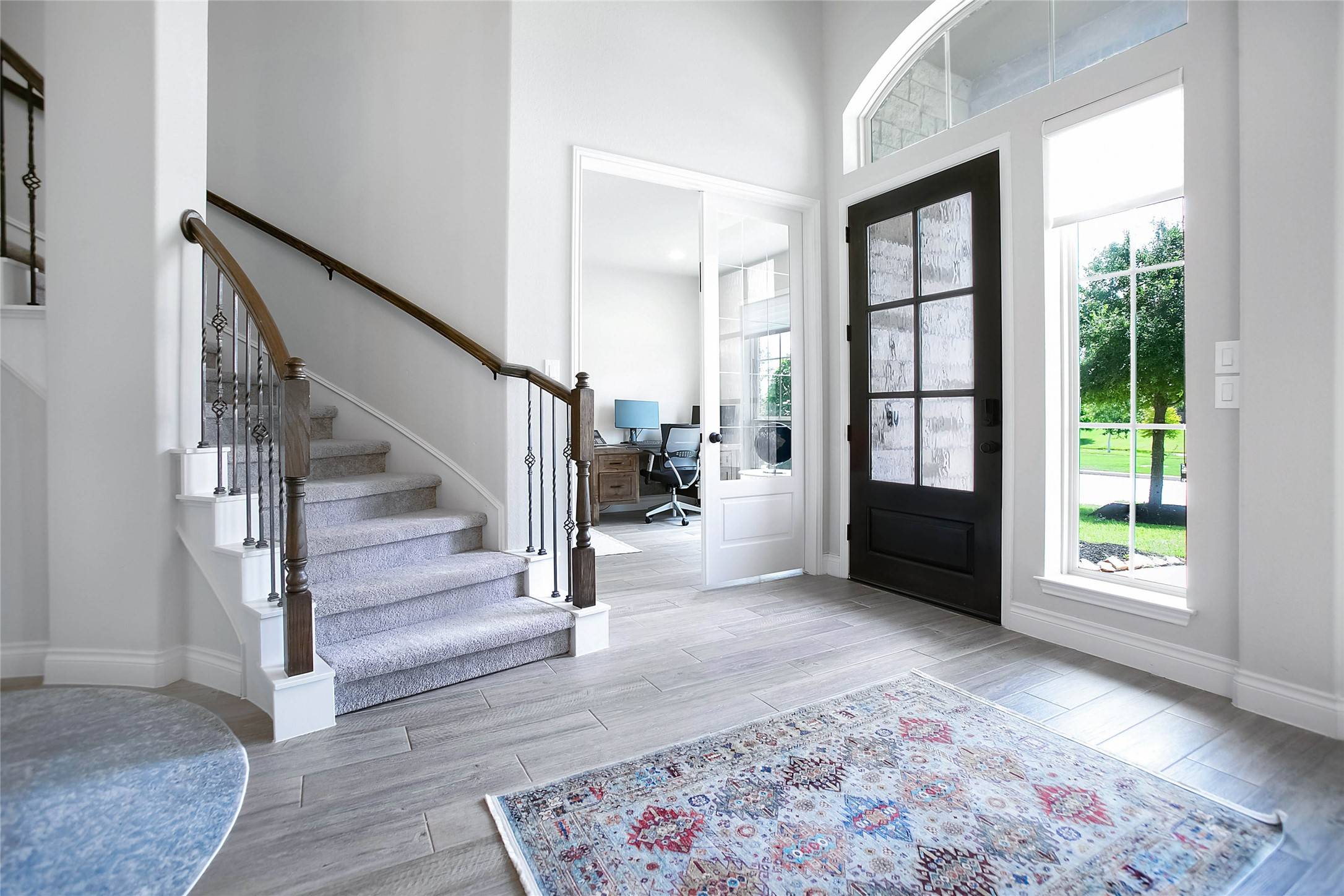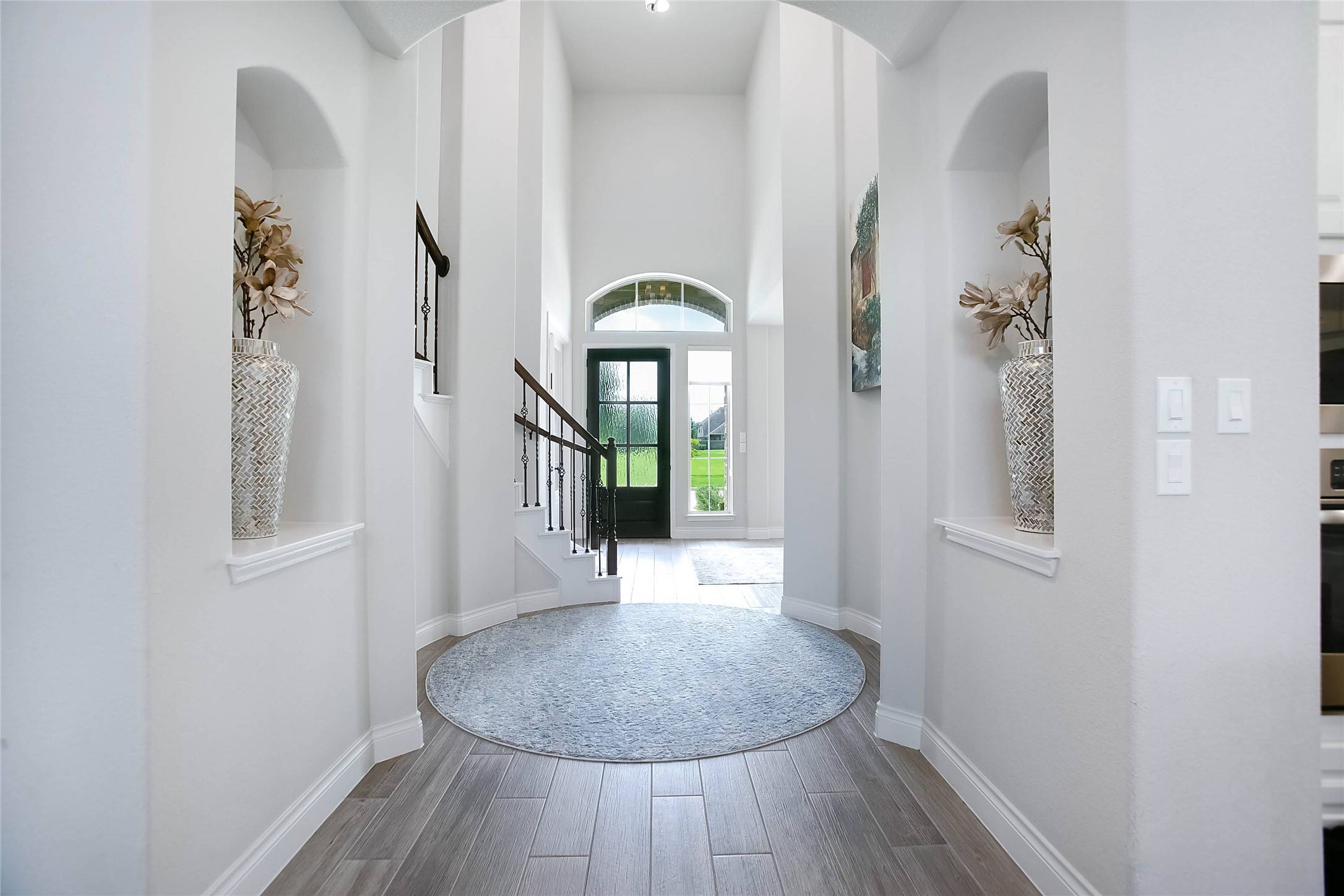4 Beds
4 Baths
3,452 SqFt
4 Beds
4 Baths
3,452 SqFt
Key Details
Property Type Single Family Home
Sub Type Detached
Listing Status Pending
Purchase Type For Sale
Square Footage 3,452 sqft
Price per Sqft $190
Subdivision Harvest Green Sec 18
MLS Listing ID 97289336
Style Traditional
Bedrooms 4
Full Baths 3
Half Baths 1
HOA Fees $1,210/ann
HOA Y/N Yes
Year Built 2018
Annual Tax Amount $15,322
Tax Year 2024
Lot Size 7,440 Sqft
Acres 0.1708
Property Sub-Type Detached
Property Description
Location
State TX
County Fort Bend
Community Community Pool
Area 37
Interior
Interior Features Double Vanity, High Ceilings, Separate Shower, Tub Shower, Ceiling Fan(s)
Heating Central, Gas
Cooling Central Air, Electric, Attic Fan
Flooring Carpet, Tile
Fireplaces Number 1
Fireplace Yes
Appliance Dishwasher, Electric Oven, Gas Cooktop, Disposal, Microwave, Oven, Dryer, Refrigerator, Washer
Laundry Washer Hookup, Electric Dryer Hookup
Exterior
Exterior Feature Covered Patio, Fence, Patio, Private Yard
Parking Features Attached, Garage
Garage Spaces 3.0
Fence Back Yard
Community Features Community Pool
Water Access Desc Public
Roof Type Composition
Porch Covered, Deck, Patio
Private Pool No
Building
Lot Description Subdivision
Entry Level Two
Foundation Slab
Sewer Public Sewer
Water Public
Architectural Style Traditional
Level or Stories Two
New Construction No
Schools
Elementary Schools Neill Elementary School
Middle Schools Bowie Middle School (Fort Bend)
High Schools Travis High School (Fort Bend)
School District 19 - Fort Bend
Others
HOA Name Lead Association Management
Tax ID 3801-18-001-0250-907
Security Features Smoke Detector(s)
Acceptable Financing Cash, Conventional, FHA, VA Loan
Listing Terms Cash, Conventional, FHA, VA Loan

Find out why customers are choosing LPT Realty to meet their real estate needs






